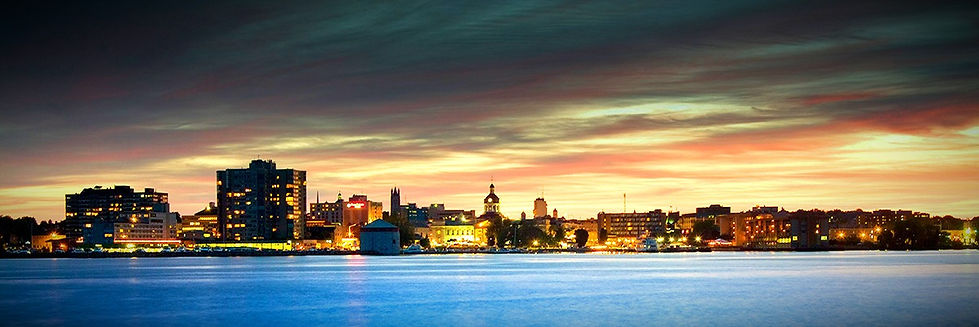
Cory Spence
Real Estate Sales Representative


Properties for Sale
These are the listings that myself and my associates of the Hartzman Group currently represent. If there is any more information you wish to receive, please click on the "Get More Info" link.

129 Concession Street
Kingston
Attention first time buyers, investors, or those looking to downsize! This cute 2 bedroom, 2 bathroom 1.5 storey home is centrally located, walking distance to schools, shopping, entertainment, recreation and more. The home is situated on a corner lot with 2 car driveway, 2 storage sheds and has a fully fenced yard (front and back). Inside the home you will find a separate dining room, living room, kitchen with ample storage space, mudroom/laundry room with access to the back yard deck, 1 bedroom and a full 4 pc updated bathroom. The second floor offers a second large bedroom. The lower level is partially finished with a rec-room, 4 pc bathroom, bonus room and large utiiity/storage room with outside access up to the back yard. Call today to arrange your private viewing.

298 Garden Street
Gananoque
Welcome to 298 Garden Street in beautiful Gananoque. This 2 storey, 3 bed, 2 bath home has character and charm throughout. The covered front porch is a great spot to sit and watch the world pass by. The fully fenced back yard allows for privacy and plenty of room to play. The main floor offers a large living room and dining room, with direct access to the back deck, ideal for entertaining indoors or out. The kitchen offers an island with butcher block top and room for stool seating, and pantry wall with tons of storage options. The den is off the kitchen and has access to the driveway as well as the back deck. The second floor offers a large primary bedroom with a wall of closets, a full 5 pc bathroom, and 2 spare bedrooms as well as a quaint office space. Ideally located just 1 block from downtown, close to restaurants, shopping, schools, and all that Gananoque has to offer. Call today to arrange your own private viewing.

754 Parkside Crescent
Kingston
Welcome to 754 Parkside Crescent! This beautiful elevated bungalow is not to be missed. Situated on a well maintained, landscaped and treed lot, this house is sure to impress. The large deck out back is perfect for summer nights around the table with friends and family. The main floor offers a new kitchen with quartz counters, gas range, and breakfast bar area perfect for a few stools. The main floor also offers a full 4 pc bathroom with access to the primary bedroom, and 2 spare bedrooms. The basement offers a large rec-room with room for workout equipment, or home office set up, 3 pc bathroom, laundry room, and access to the 2 car garage. Recent updates include roof (2019), furnace and a/c (2023) and kitchen (2018). Call to arrange your private viewing today!

Near 300 Traverse Lake Lane, Battersea
SOLD!
If you are looking for peace, quiet and tranquility, look no further! This picturesque property on Traverse Lake Lane is merely 40 minutes north of Kingston or two hours from Ottawa. It is the perfect place to relax, unwind, and decompress from the stress of the everyday grind. This beautiful 6 (+/-) acre parcel gives you sweeping vistas of untouched lake front, Canadian shield rock outcroppings, mixed forest, deep clean water frontage, and room to explore mother nature at her finest. With magnificent views in all directions, one can enjoy the sunset reflected on the lake while being warmed by rock outcropping that has been bathed in sunlight all day, or take in a different angle from the raised deck platform on the western edge of the property. The land offers a few choice locales to build an off grid cottage, or even a year round home, while maximizing the views or nestling in the forest. From the highest point of the property, with 360 degrees of unobstructed horizon, you come to realize the absolute beauty of the surrounding lands, the flora and fauna, and the lake itself. Whether you are looking for a recreational property, somewhere to build a cottage or even a home, this property should not be missed.